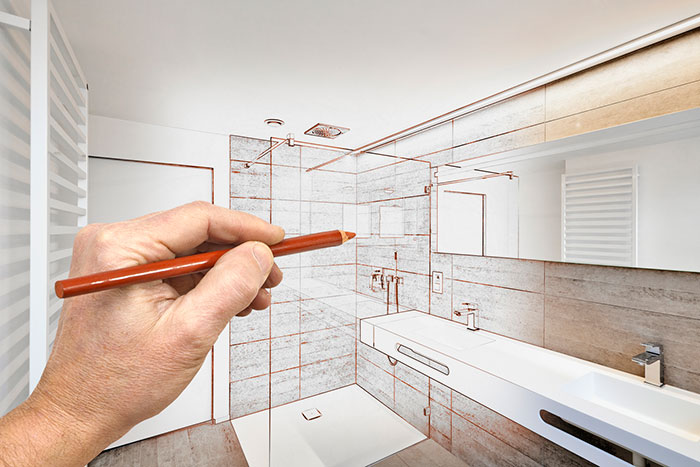Designing the Perfect Bathroom Layout for Your Home

Designing a new bathroom is all about creating a space that looks great but also functions seamlessly with your lifestyle. If you’re looking to add a luxurious ensuite or upgrade the family bathroom, ensuring the layout is right is the foundation of a successful renovation. At Hollywood Kitchens, we’re here to help you bring your dream bathroom to life with the best bathroom renovations Perth has to offer.
Why Your Bathroom Layout Matters
The layout of your bathroom determines how the space feels, flows and functions. A well thought out bathroom layout should maximise the available space while ensuring comfort, privacy and practicality. When done right, your new bathroom will look beautiful and it will work beautifully too.
From compact bathrooms to spacious master ensuites, every bathroom deserves a thoughtful layout.
Understand How the Space Is Used
Before jumping into tile samples and vanities, think about how your household uses the bathroom. Is it a busy space shared by multiple family members? Or a quiet retreat where you start and end your day?
If it’s a family bathroom, you might need a layout that allows for multiple users, with double vanities or separate wet and dry zones. If it’s an ensuite, you may want a more open and luxurious layout with a walk-in shower or soaking tub. Your lifestyle should guide your design choices, bit always keeping function first, and beauty second.
Assess the Space You Have
Every bathroom comes with its own set of challenges whether that’s tight dimensions, awkward corners or limited plumbing access. A professional renovation team (like ours at Hollywood Kitchens) can help you assess your existing space and identify how to make the most of it.
Even the smallest bathroom can feel open and functional with the right layout. It may be as simple as switching the toilet and shower positions or converting a traditional bath into a walk-in shower. Our team specialises in affordable bathroom renovations Perth homeowners trust, meaning we’ll help you make the smartest design choices, not the most expensive ones.
Choose Your Layout Style
There are a few popular layout types to consider, including:
Three-in-a-row layout – This is ideal for narrow bathrooms, it lines up the toilet, vanity and shower along one wall.
Opposite wall layout – A layout that places fixtures on opposite walls, great for creating flow and symmetry.
Wet room – A fully waterproofed open-concept design that often features no shower screen. Sleek, contemporary and perfect for modern homes.
L-shaped or U-shaped layouts – Great for larger bathrooms, offering distinct zones for privacy and luxury.
We work with clients across Perth to tailor these layouts to their space, style and budget.
Don’t Forget Storage and Flow
It’s easy to overlook the little things when designing a bathroom like where to store towels, how drawers open or how traffic moves through the space. The right layout will ensure the room doesn’t feel cramped or cluttered. Built-in niches, mirrored cabinets and under-vanity drawers can all be included in your design to boost practicality without sacrificing style.
We specialise in designing bathrooms that feel like they belong, and we create layouts that balance style with functionality. Our team brings decades of experience to each project, delivering stylish and affordable bathroom renovations Perth locals love.
Ready to Transform Your Bathroom?
If you’re ready to upgrade your bathroom, the right layout will set the tone for everything else. Hollywood Kitchens is here to help you create a bathroom that’s beautiful, functional and perfectly you.
From layout planning to installation, we’ll be your trusted renovation partner every step of the way. With access to the latest products, custom cabinetry and expert trades, your dream bathroom is closer than you think.
Contact us today by calling 9302 1156 or get in touch us online now and we’ll get back to promptly.